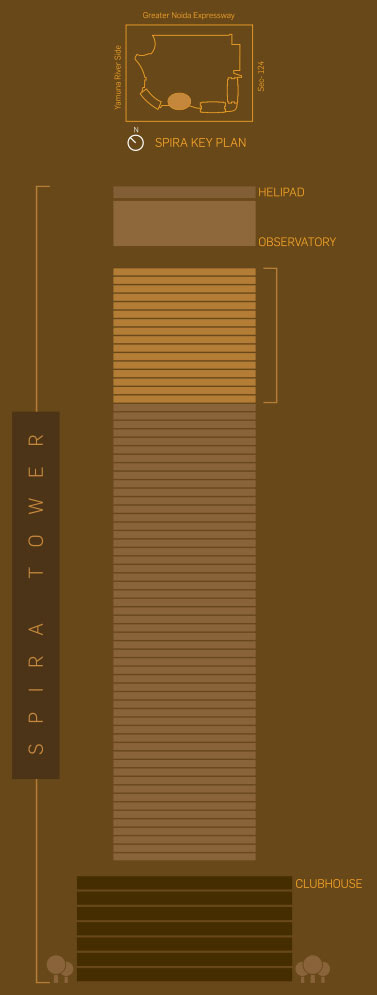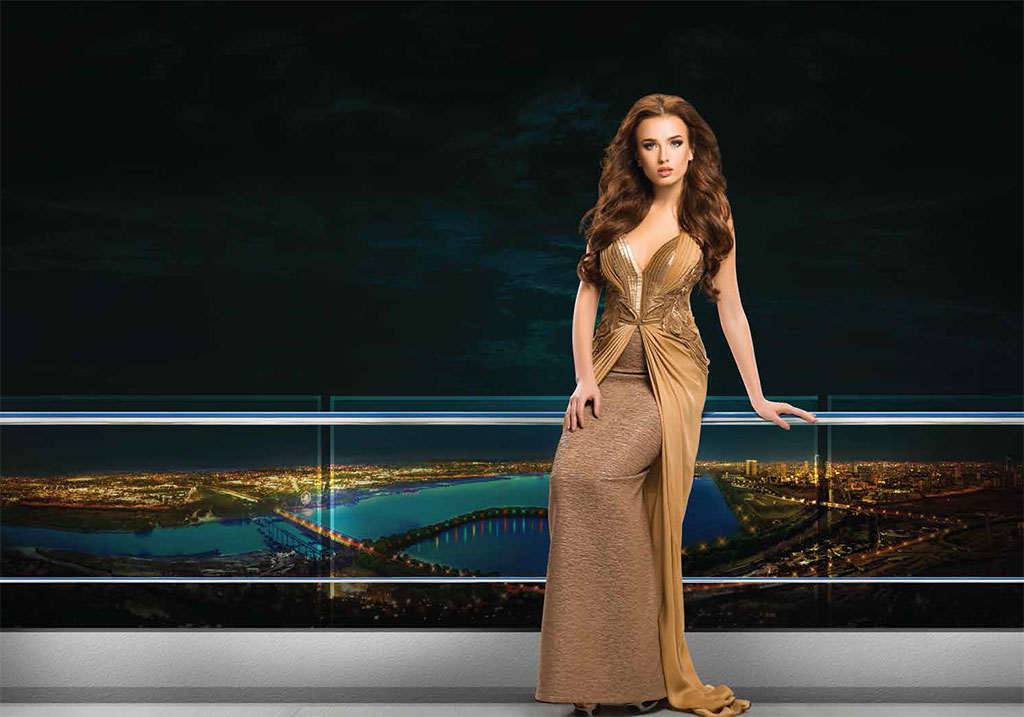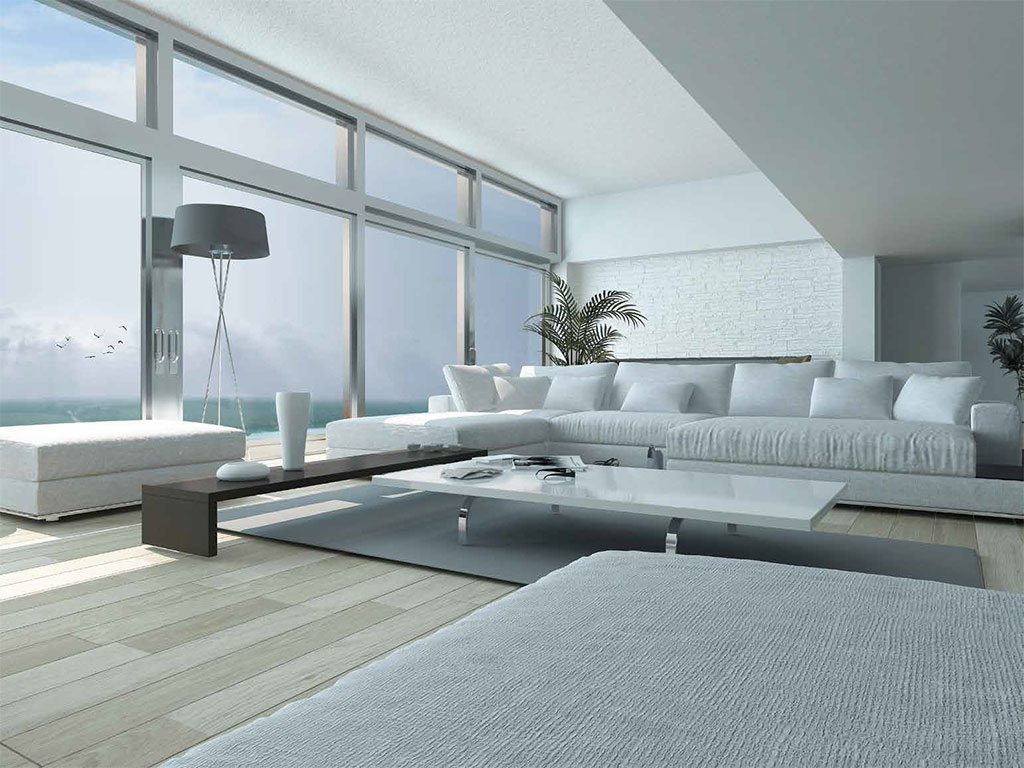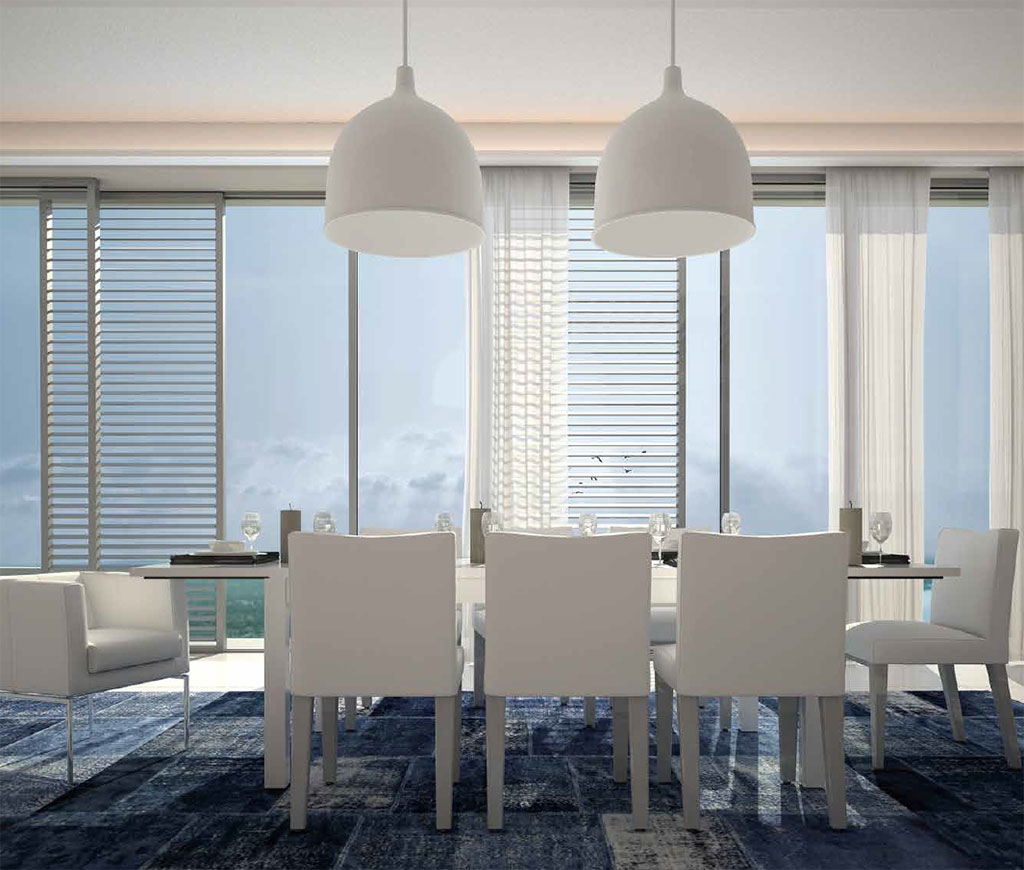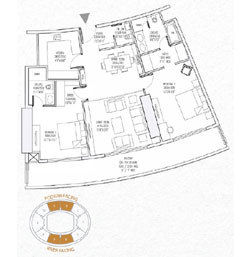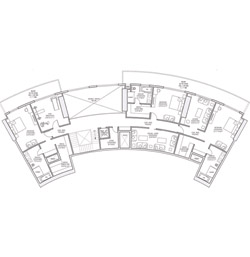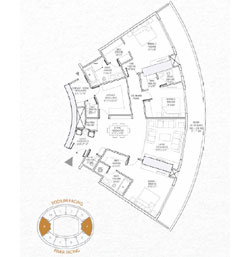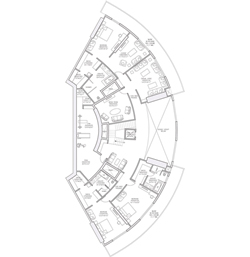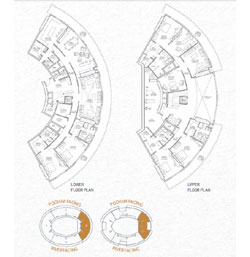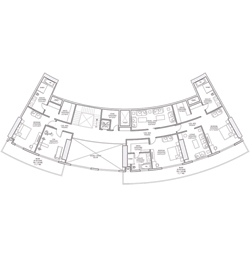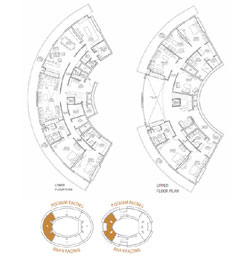
CONTEMPLATE THE SUNSET. You belong to a world built on greater heights. You like to stand tall, far above the rest. Crafted for such icons are our lavish Spira Ones, giving way to the glorious 270-degree view of the Yamuna and city below, when looked on from its spacious ‘wrap around’ balconies.
Wrapped in serenity to soak up the breathtaking 270 degree verdant views.


SUPER-SIZED LIVING
FOR A SELECT FEW.
For those accustomed to living a life of indulgent luxury, here’s a space with more of everything. Be it your drawing room with optimum comfort or bedroom emanating restful & uncluttered space, set the tone for duplex living at Spira Ones.


STRIKE A
CONVERSATION.
RAISE A TOAST.
A picture perfect setting in the sky, the highly comfortable dining arena elevates your party, casual or romantic dinner to a whole new zenith.


AN OUT OF THE
ORDINARY EXPERIENCE.
Waiting for you is a modern, clean, stylish and impeccable specimen of cooking space. Weaved along with excellent woodwork, the Italian modular kitchen is an exquisite combination of style statement and elegance.


INSPIRED BY YOUR
SURROUNDINGS.
A rejuvenating retreat in itself, the bathroom exudes a timeless look with a rectangular ceiling, recessed lighting and a long-running, distinctive mirror.
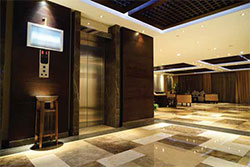
Floor-dedicated private elevators.
